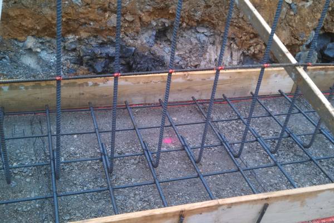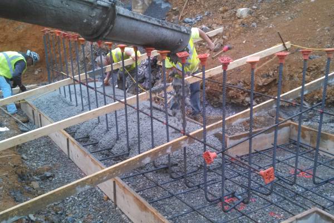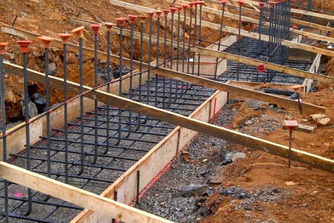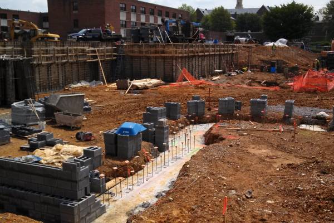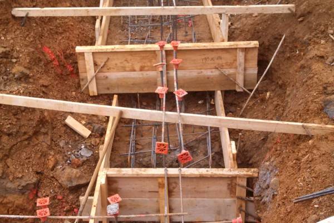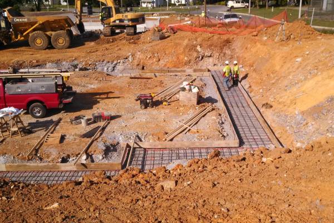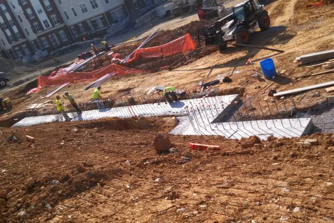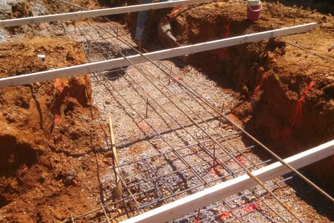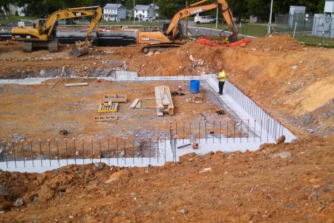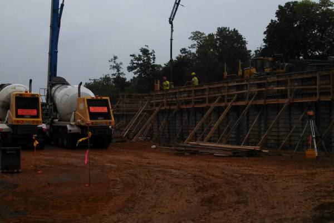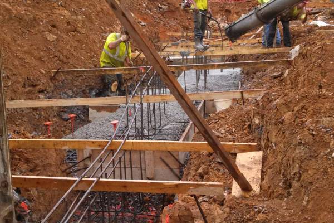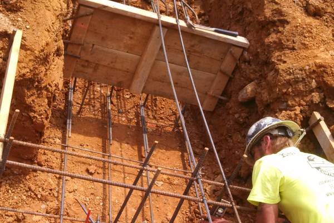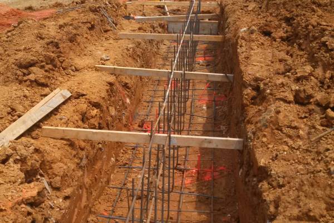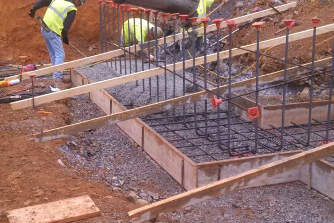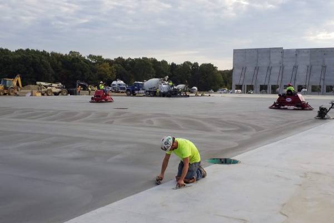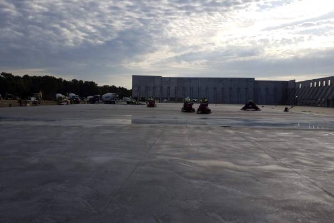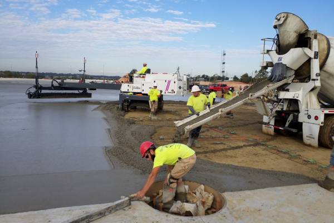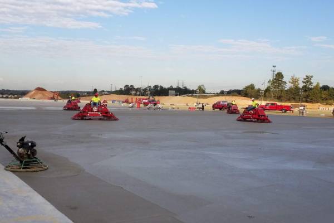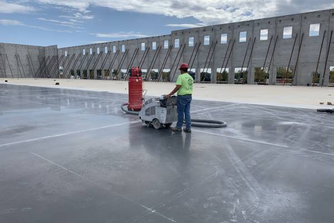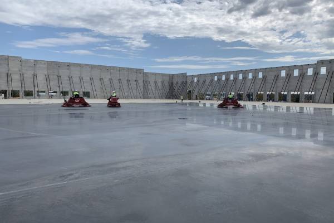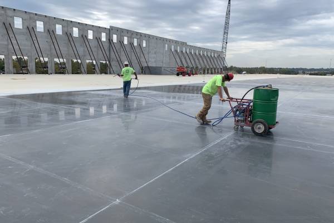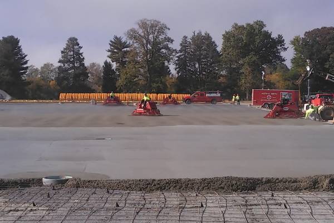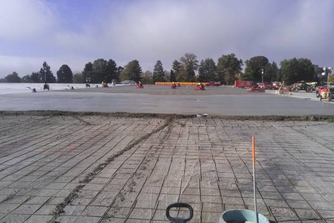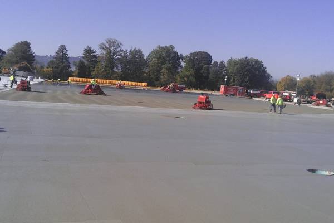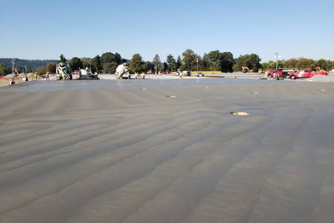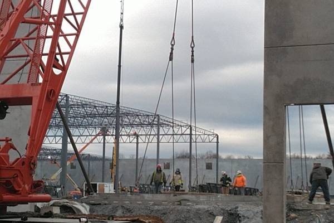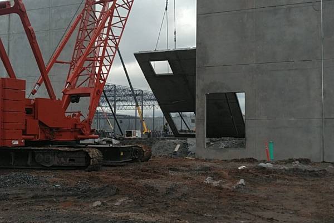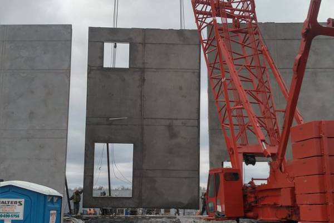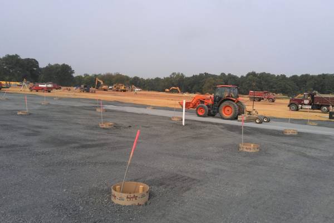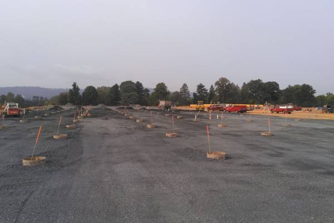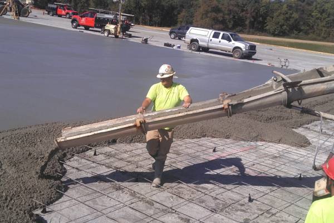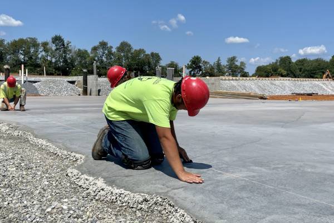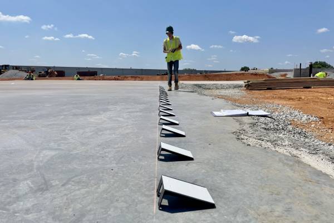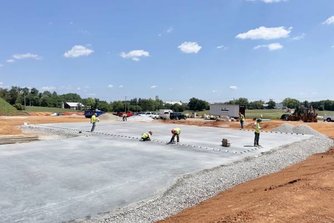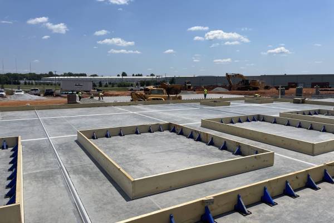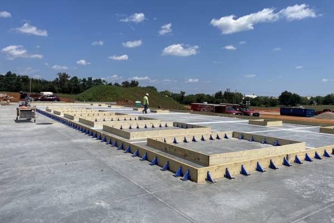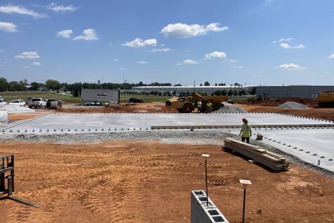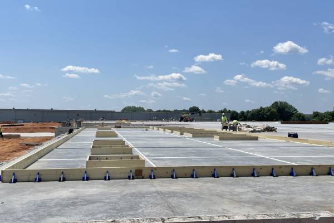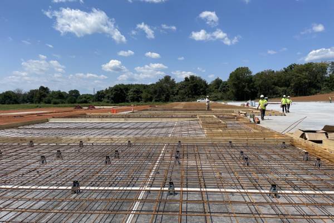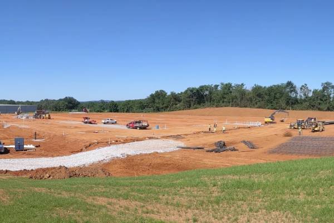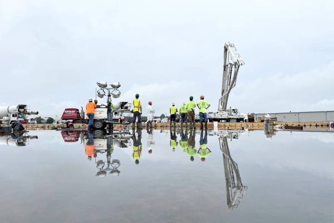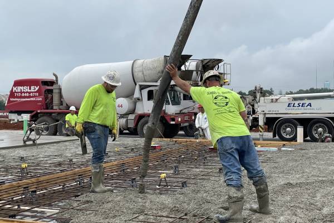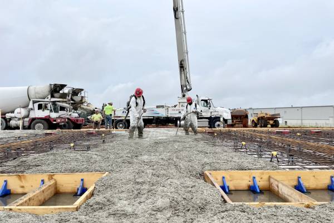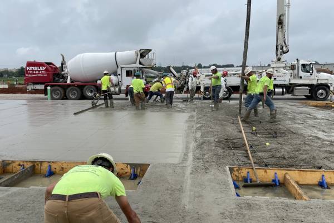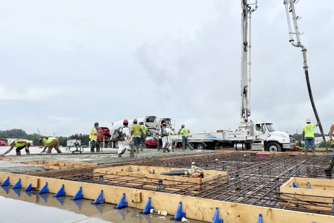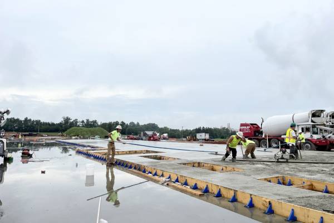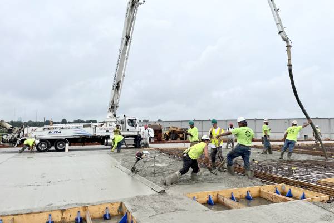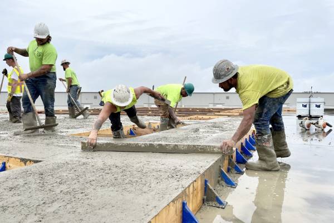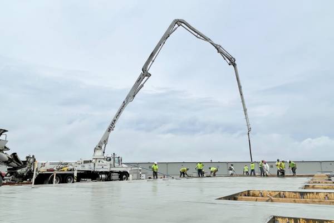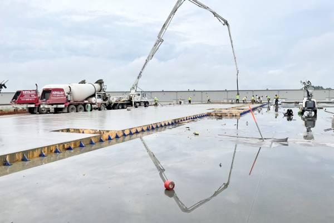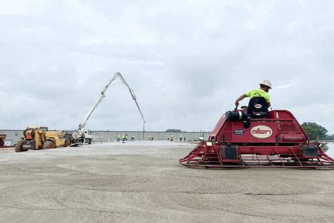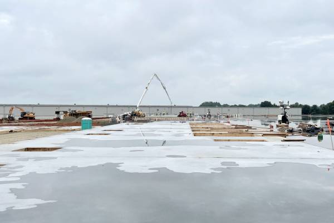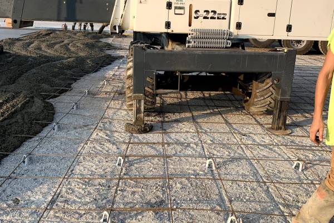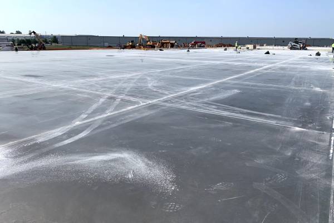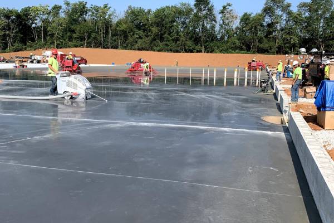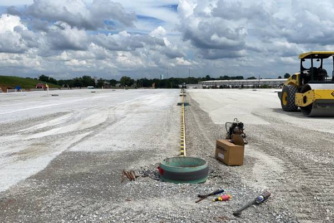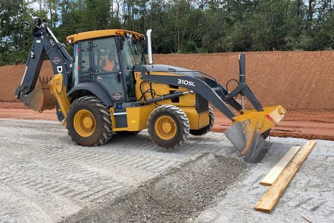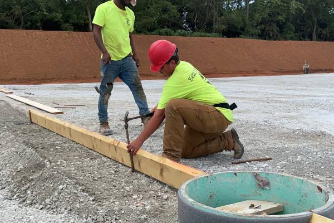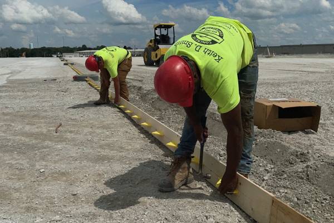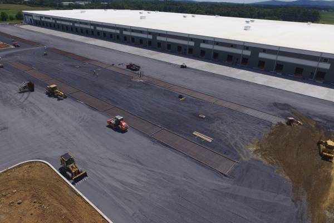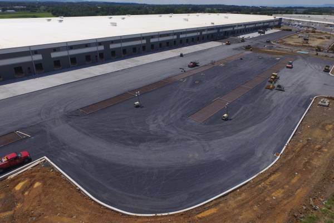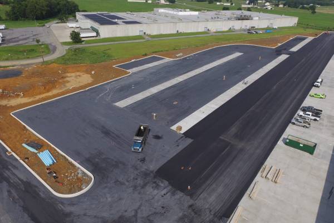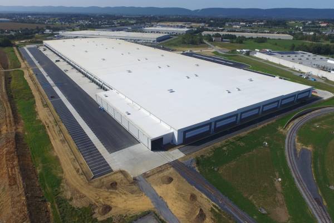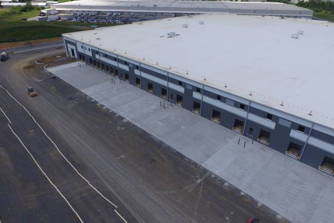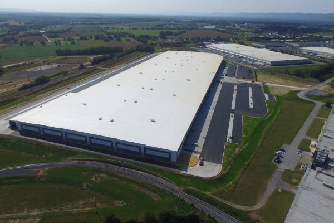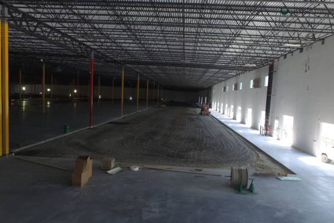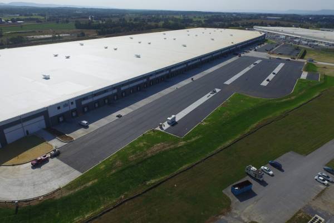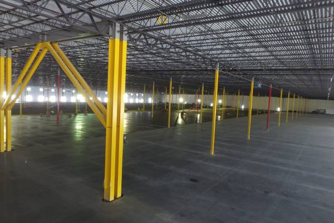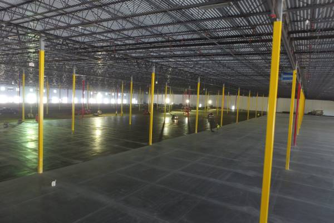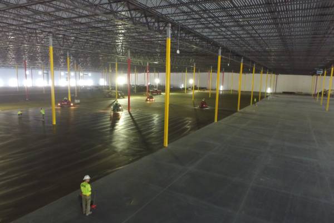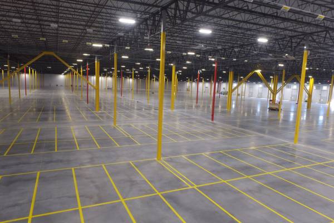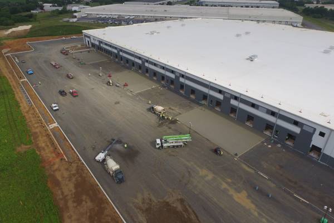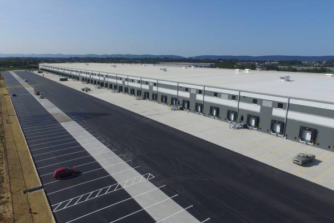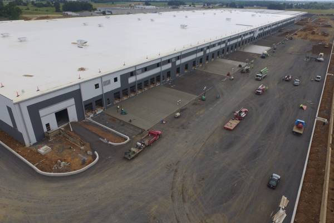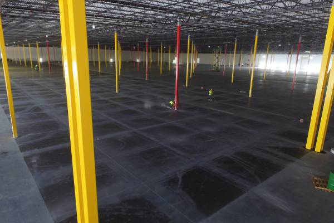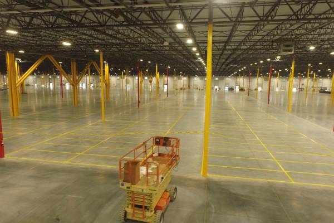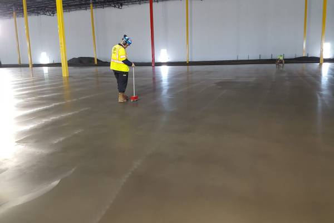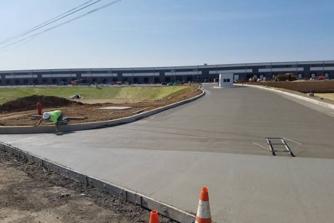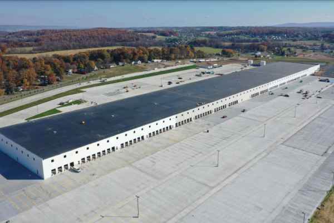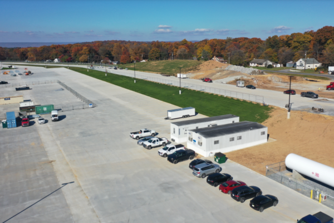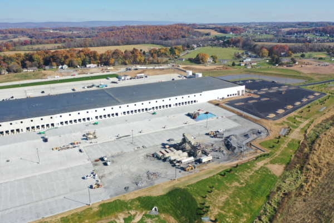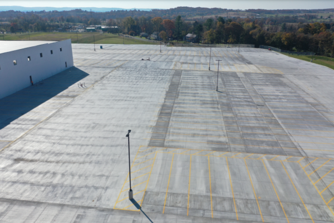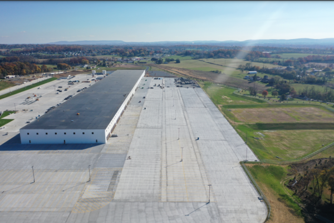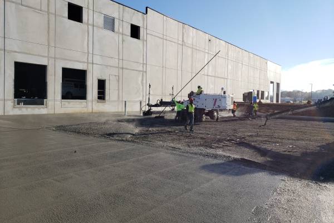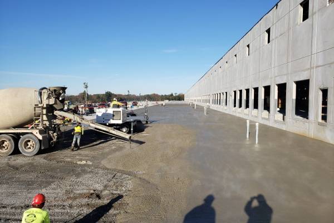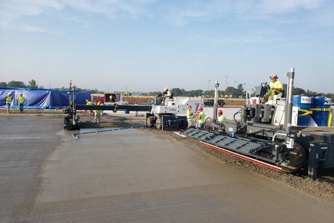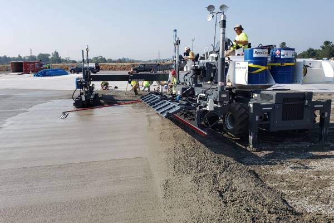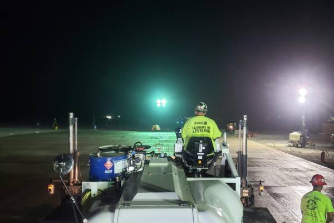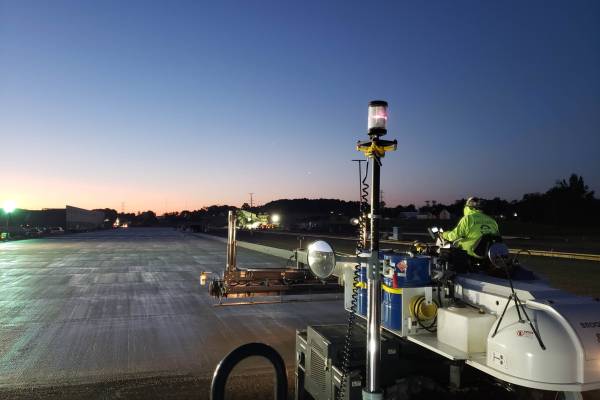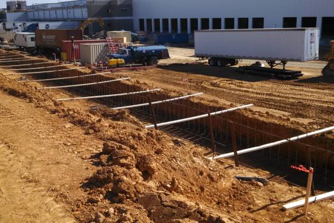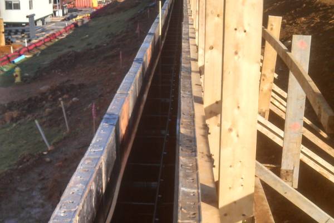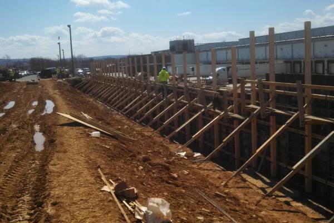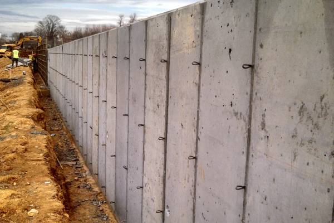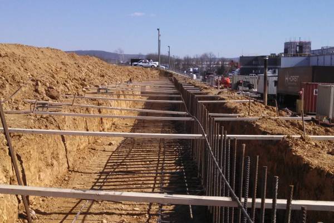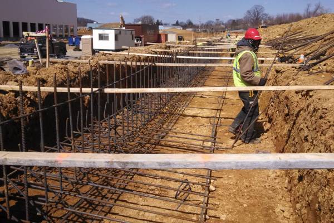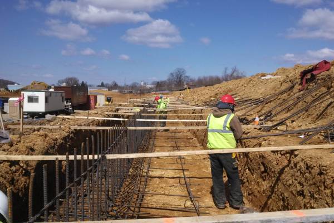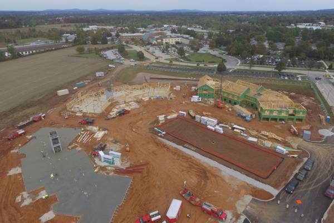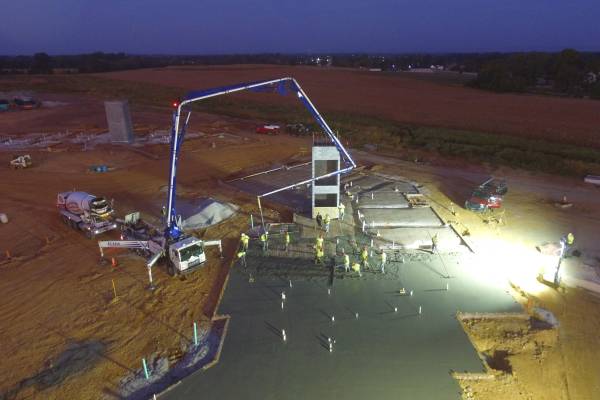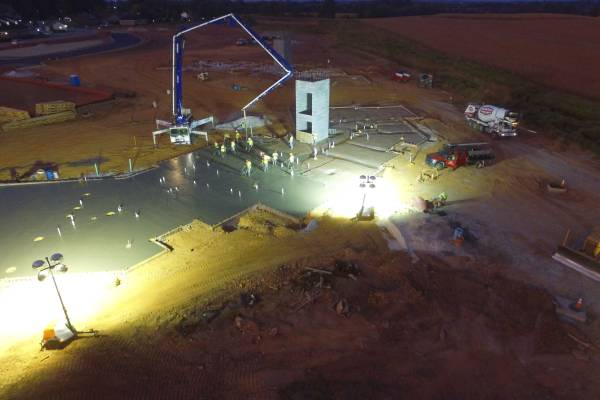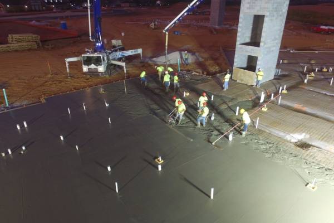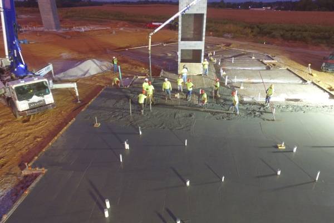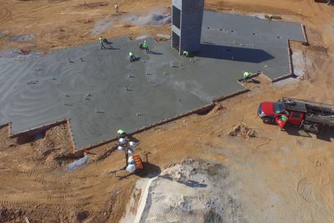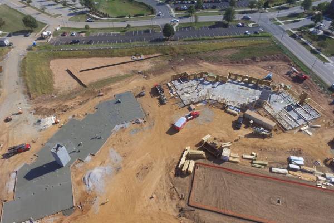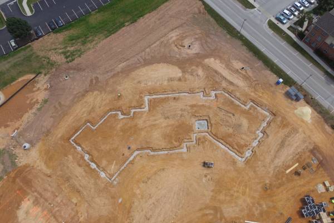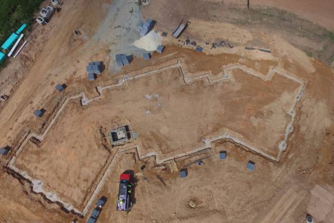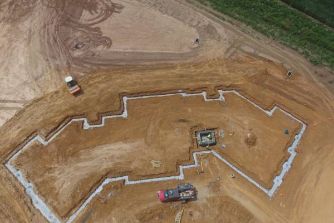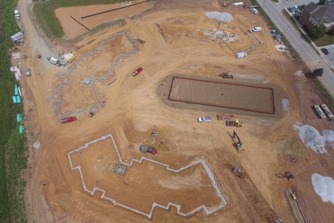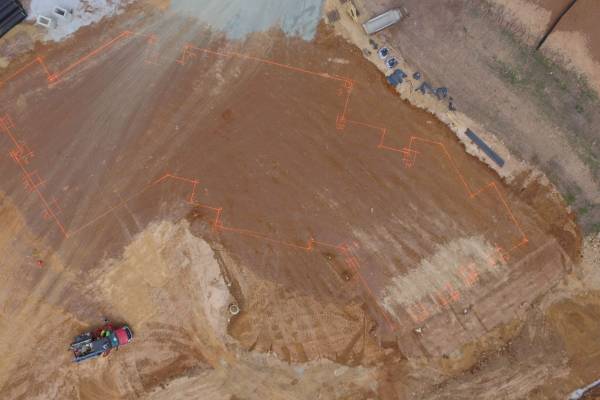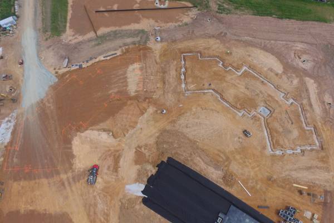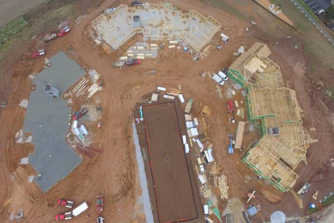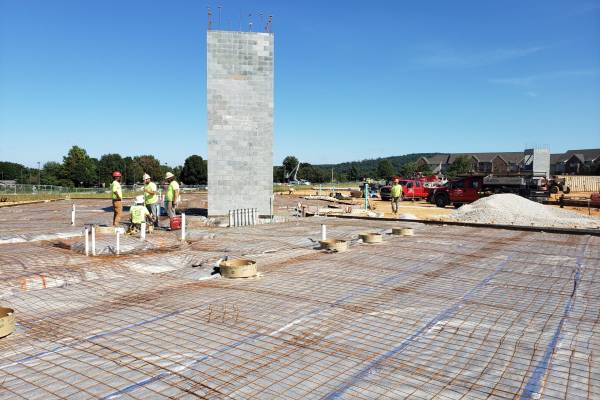Year Completed: 2013
Location: Shippensburg, PA
Three new dormitory buildings, including interior colored staircases. Interior work included:
- 6225 Lft. of continous footers
- 32 pieces column footings
- 10 piers
- 1086 Lft. of building foundation walls
- Elevator pit slabs
- 58,200 Sqft. slab on grade
Exterior concrete flatwork included:
- Stonebase
- 16,000 Sqft. standard sidewalks
- 25,500 Sqft. decorative colored sawcut patios
- 5 sets of stairs totaling 33 treads
- Mechanical pads
- 520 Lft. concrete curb
Project Gallery
Year Completed: 2019
Location: Nottingham, MD
Warehouse project consisting of two buildings including:
- 5,491 Lft. foundation excavation and installation
- 311 column footings
- 746,674 Sqft. unreinforced 7″ slab on grade
- 16 dock pits
- 154,152 Sqft. exterior concrete aprons and ramps
- 16,408 Sqft. sidewalks and stoops
Project Gallery
Year Completed: 2021
Location: York, PA
This warehouse project included foundation excavation and installation, as well as interior stone base and slab on grade. Exterior site concrete work completed included dock aprons, dolly strips, ramps, sidewalks, and door stoops. In additiona, this project package included the prepping, placing, finishing, and full package installation and erection of 142 non insulated site cast 9-1/4” thick concrete tilt wall panels (147,000 sqft).
- 4,380 Lft. continuous footings
- 370 Column footings
- 2,640 Sqft. Concrete foundation walls
- Interior stone base
- 724,237 Sqft. 7″ slab on grade
- 59,581 Sqft. slab on deck
Project Gallery
Year Completed: 2021
Location: York, PA
This warehouse project included foundation excavation and installation, placing and finishing of interior concrete and exterior sidewalks and other flatwork. The concrete package also included the prepping, placing, finishing, and full package installation and erection of 62 non insulated site cast 9 1/4” thick concrete tilt wall panels (57,512 sqft).
- 2285 continuous footings
- 69 column footings
- 216,650 Sqft. interior slab on grade
- 1,330 Sqft. slab on deck
- 27,810 Sqft. dock aprons
- 3,600 Sqft. dolly strips
Project Gallery
Year Completed: 2016
Location: New Kingston, PA
This warehouse project included foundation excavation and installation, including stonebase of the 7” interior slab on grade with dock pits, exterior dock aprons, dolly strips, concrete truck turning pavement and train rail pavement, as well as cast in place concrete walls for dock ramps and dock rail.
- 5,700 Lft. continous fooings
- 362 pcs. column footings
- 1.1 million Sqft. 7″ interior slab on grade
- 120 dock pits
- 173,000 Sqft. exterior dock aprons
- 51,000 Sqft. dolly strips
- 60,000 Sqft. truck turning and train rail pavement
- 4,200 Sqft. CIP walls for dock ramps and dock rail
Project Gallery
Year Completed: 2021
Location: Lebanon, PA
This unique private warehouse project consisted of the placement and finishing of 10″ thick exterior heavy duty concrete pavement with dowel baskets in the apron 60’ out from the building. For this project, 52,000 cubic yards of concrete were placed in 6 months with the use of a onsite portable concrete plant.
- 1.4 million Sqft. of heavy duty 10″ concrete pavement with dowel baskets
Project Gallery
Year Completed: 2014
Location: Leesport, PA
This project included installation of a site concrete retaining wall used to separate heavy duty truck traffic from employee parking facilities. The concrete package included installation of footers and foundations for the concrete wall and exterior flatwork noted below.
- 665′ x 5′ x 8″ retaining wall
- 1,622 Sqft. sidewalks
- 22,555 Sqft. dock aprons
- 14,700 Sqft. dolly strips
Project Gallery
Year Completed: Phase I-2019, Phase II-2020
Location: New Oxford, PA
This project included an addition of five modern buildings being added to current retirement village footprint. The scope of work included installation of foundations, interior slabs, second floor balconies, and exterior porches.
- 3,075 Lft. footers including column footers and piers
- 56,325 Sqft. interior slabs
- 1,330 Sqft. second floor balconies
- 4,120 Sqft. exterior porches
Project Gallery
- 1
- 1-8 of 8 results

