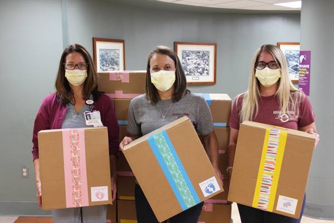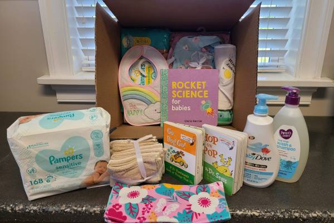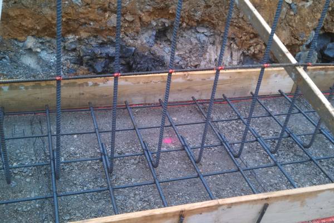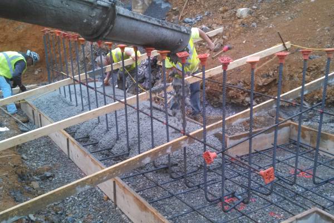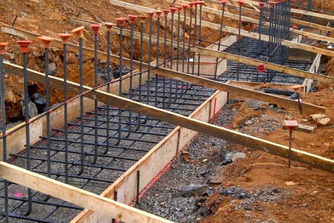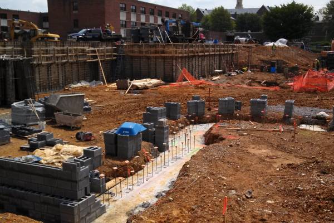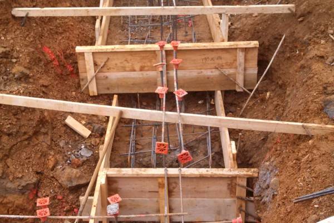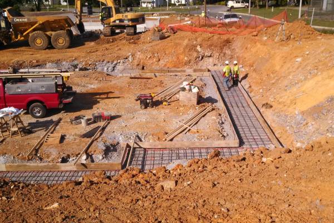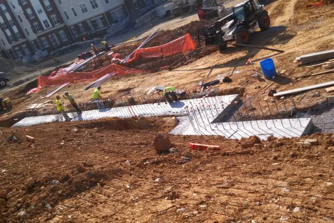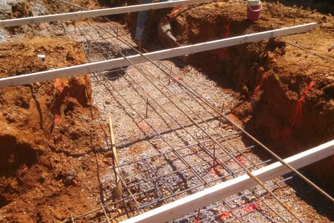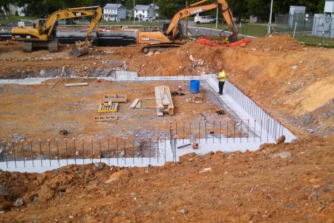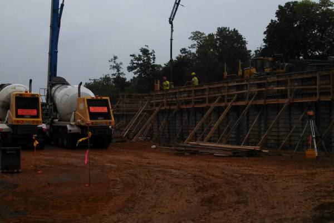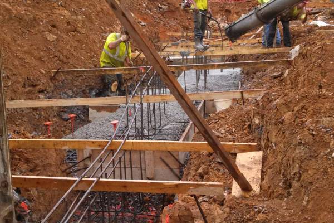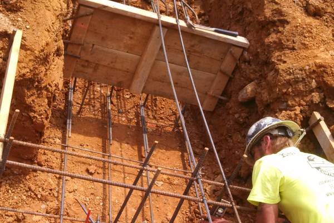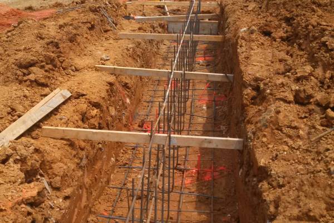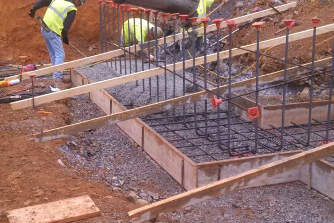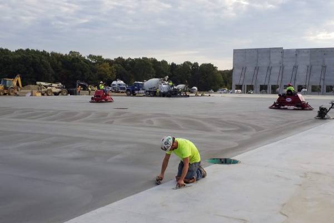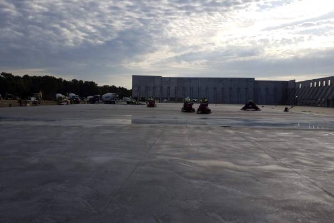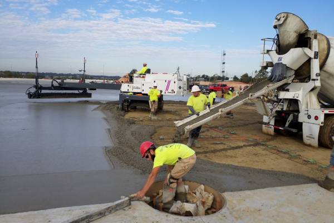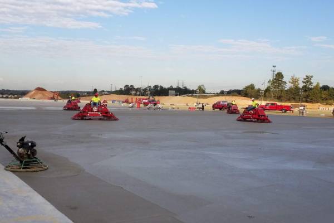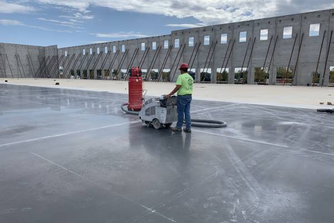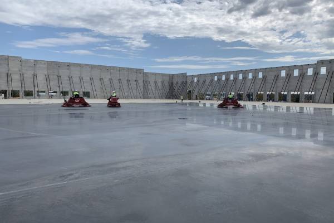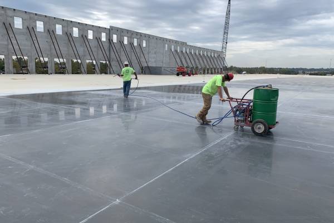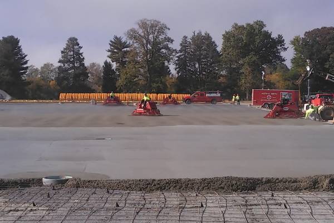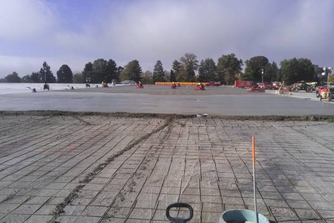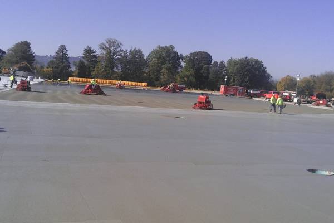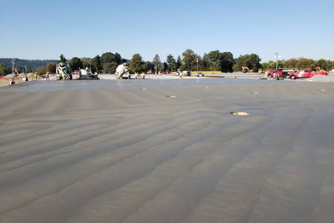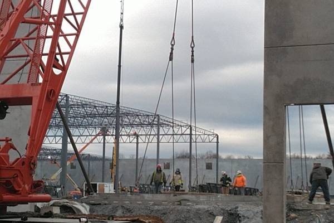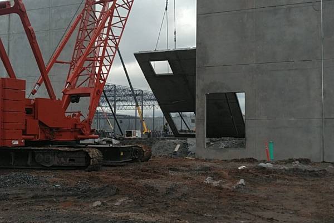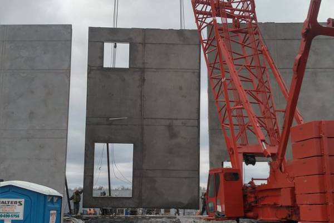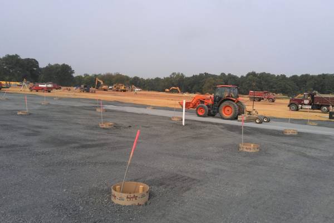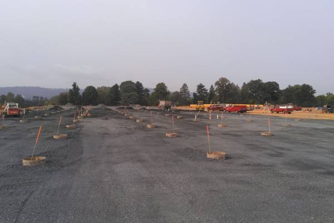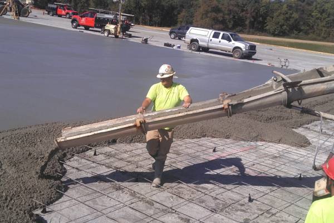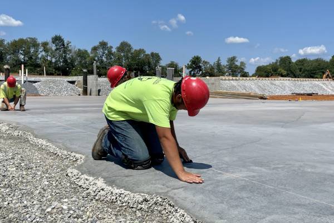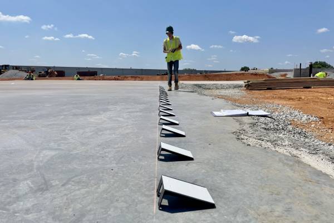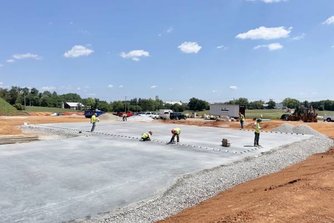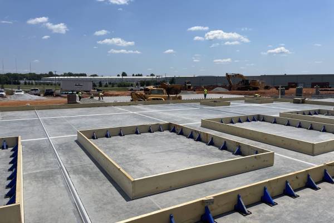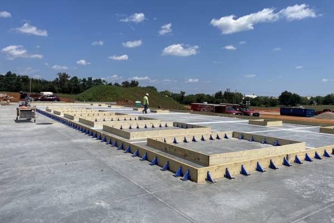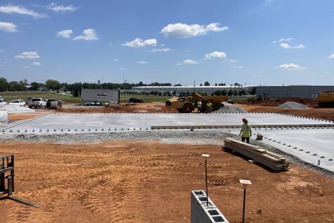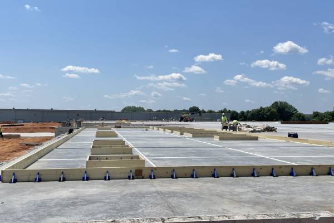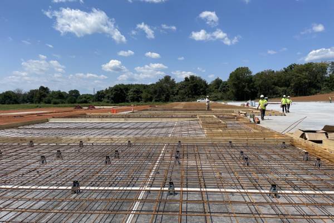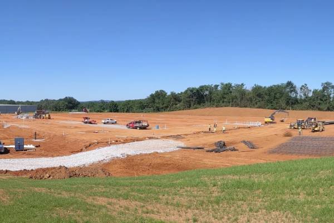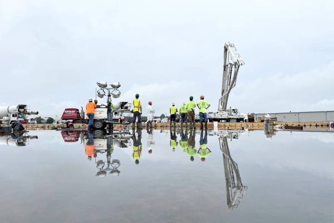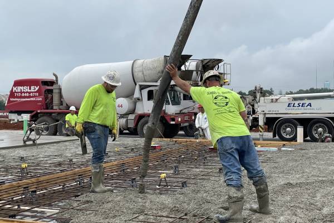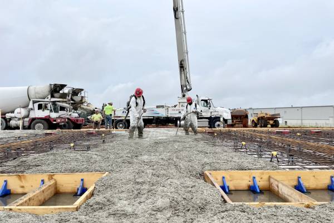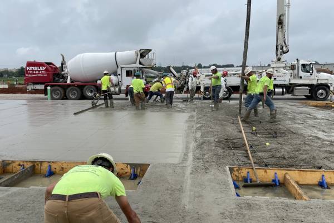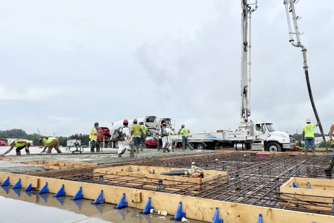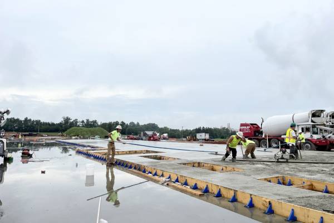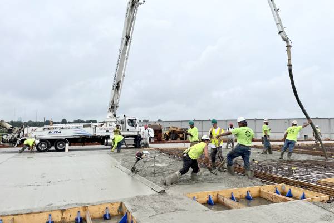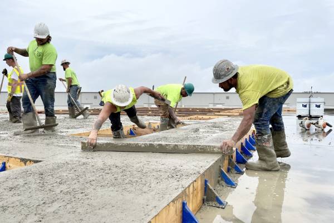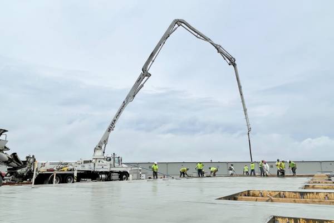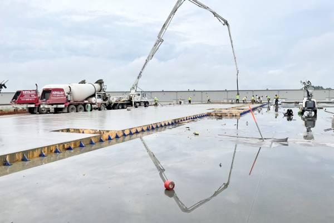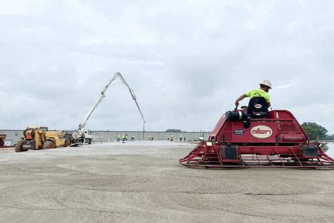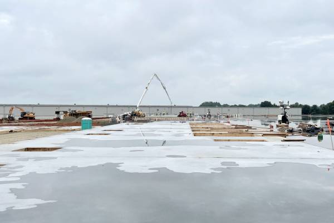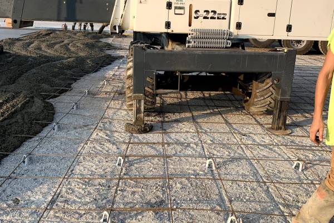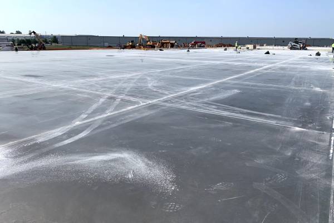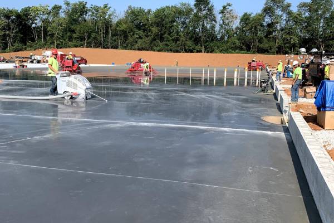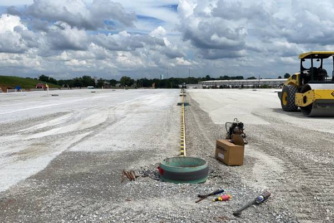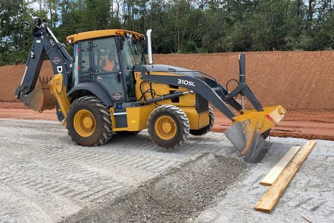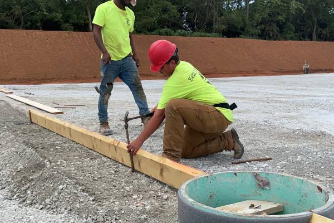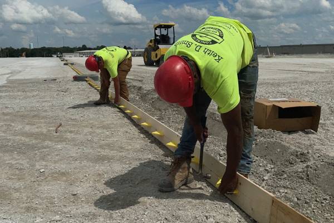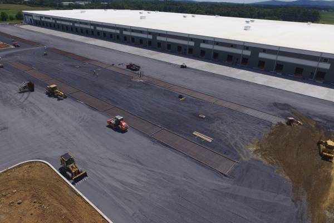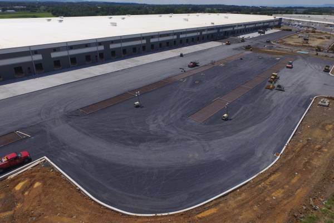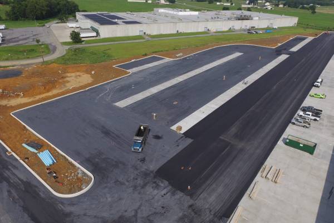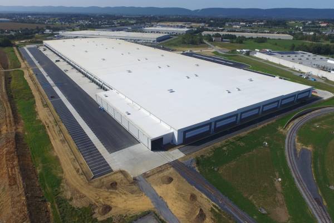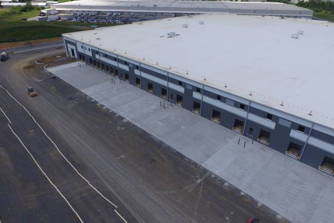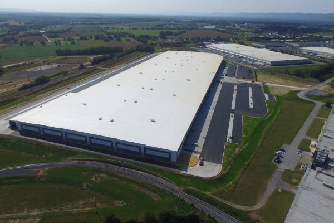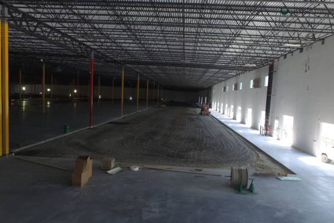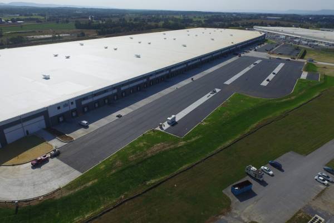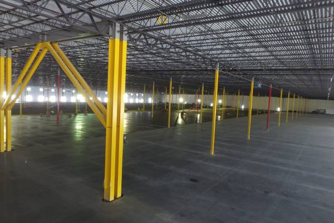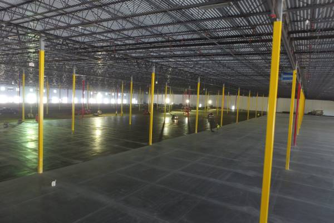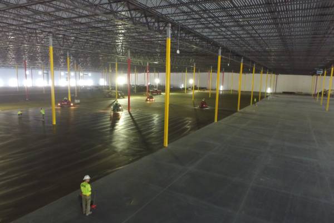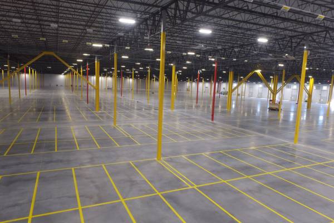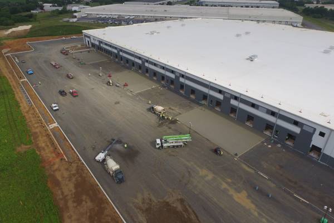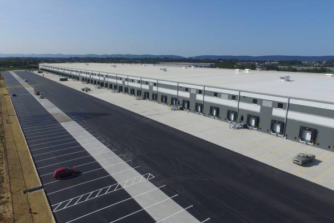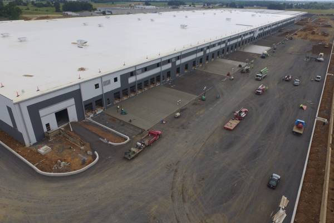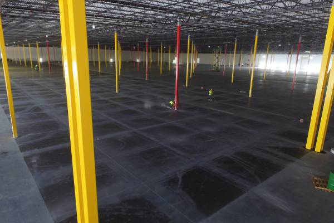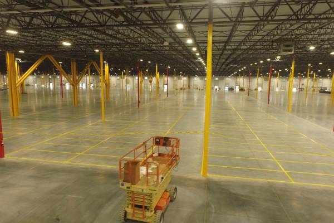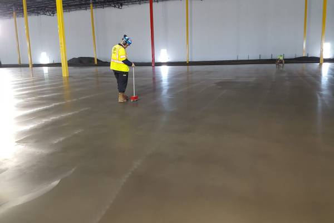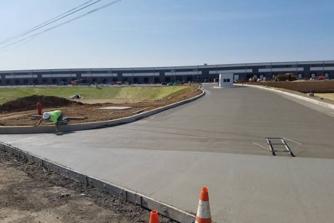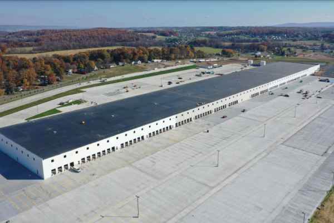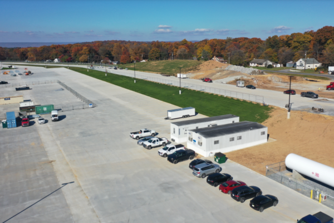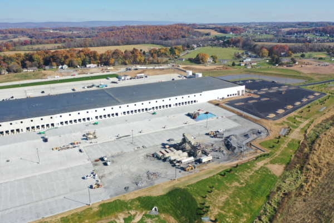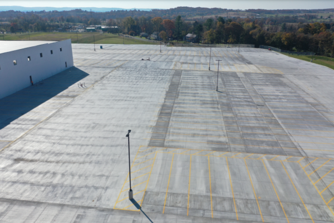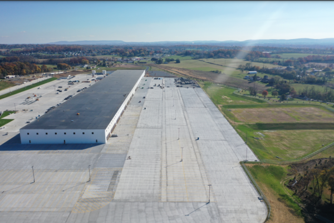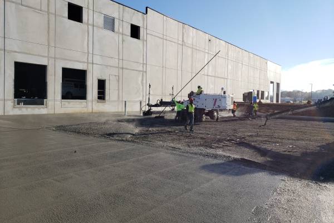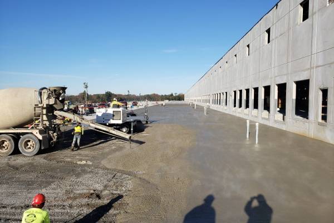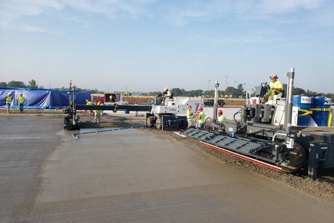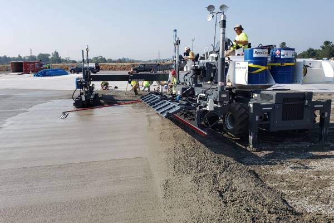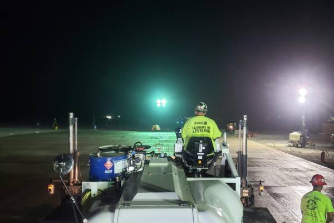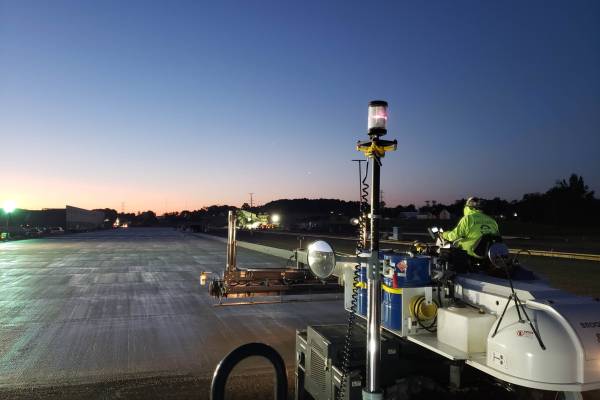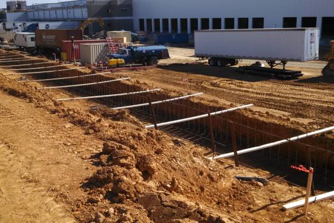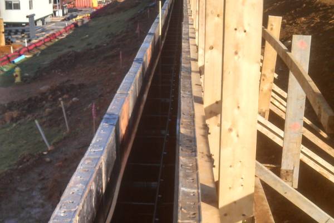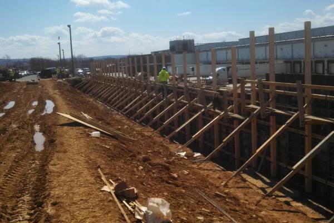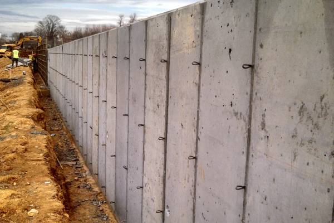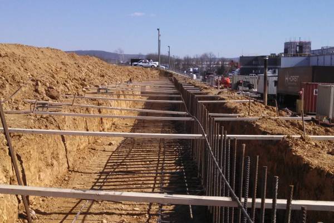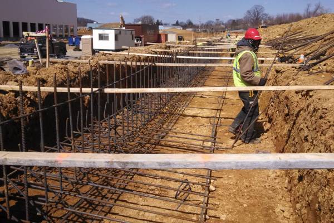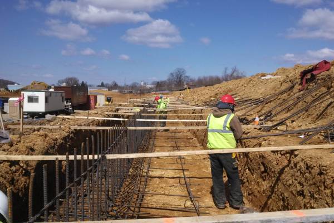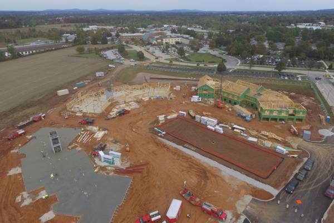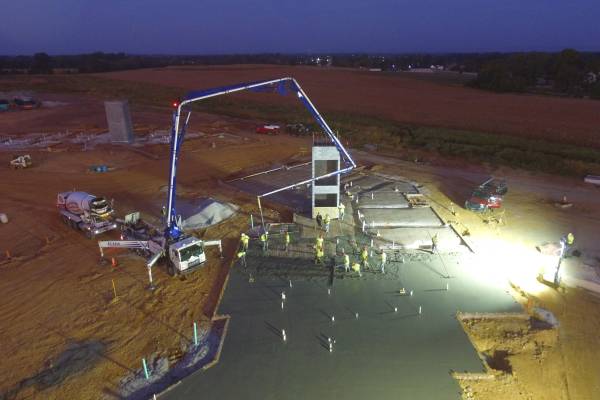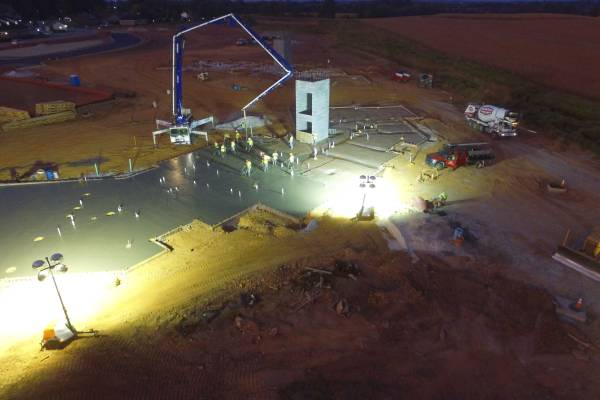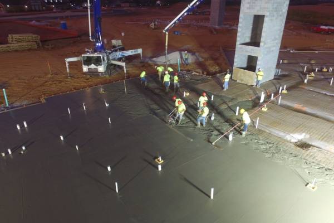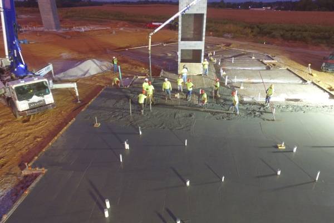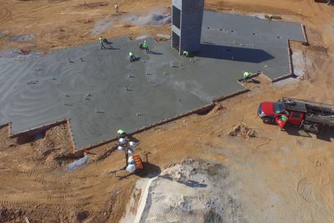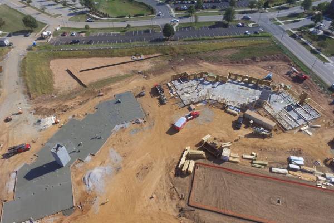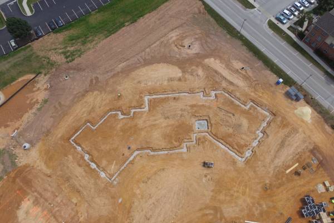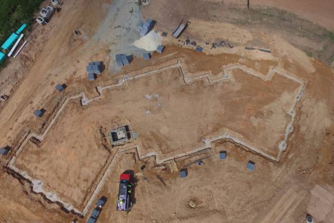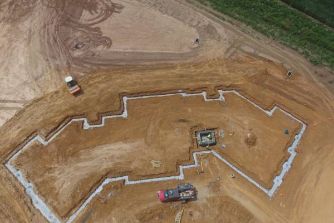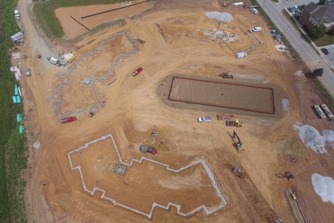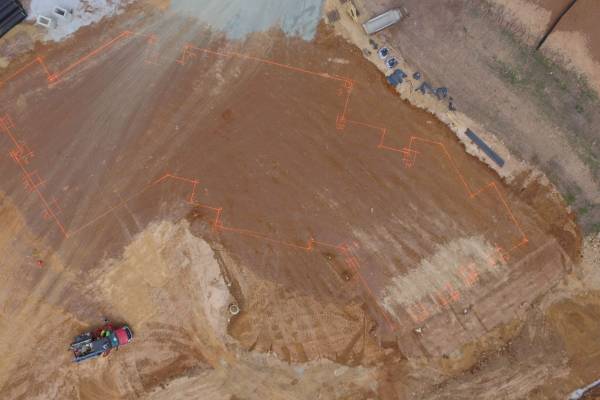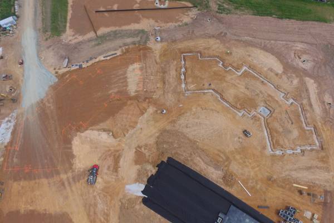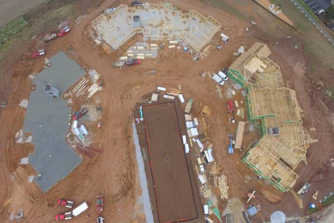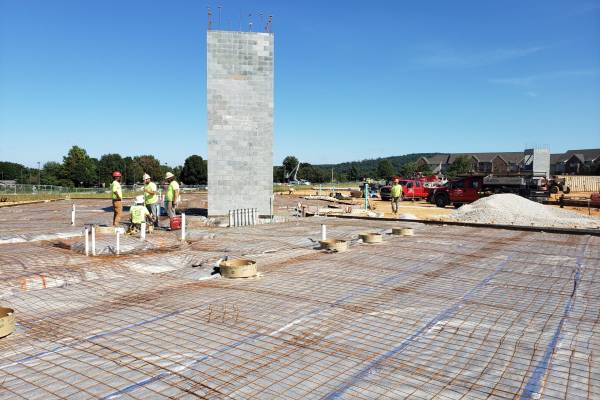Keith D. Smith Concrete Contractor, Inc. had the pleasure of hosting a group of 19 seventh grade students from Emory H. Markle Middle School on March 30, 2022. This is a part of the programming at EHMMS to give students exposure to career areas of interest via real life community business visits. Students traveled through two stations during their ninety minute visit, where they learned about Keith Smith Concrete as a business, work place safety, services provided, and what a day in the life of a concrete tradesman looks like. They also had the opportunity to get on, manipulate, and learn about various pieces of large equipment used in concrete construction. A big THANK YOU to EHMMS Guidance Counselors and Staff for providing real, experiential learning opportunities for students, to help them determine a future career path that fits best for them. Owner, Keith Smith says “It’s always a great day when we can host the younger generation to share about our love and passion for what we do every day. It is our hope that these students will continue their interest in our trade and pursue a career within or related to concrete construction some day.” There are so many opportunities, at all different levels, for individuals who desire a career in our field of construction. Concrete construction, along with many jobs within the skilled trades often provide on the job training, great wages, great benefits, job stability, and room for growth within their profession.
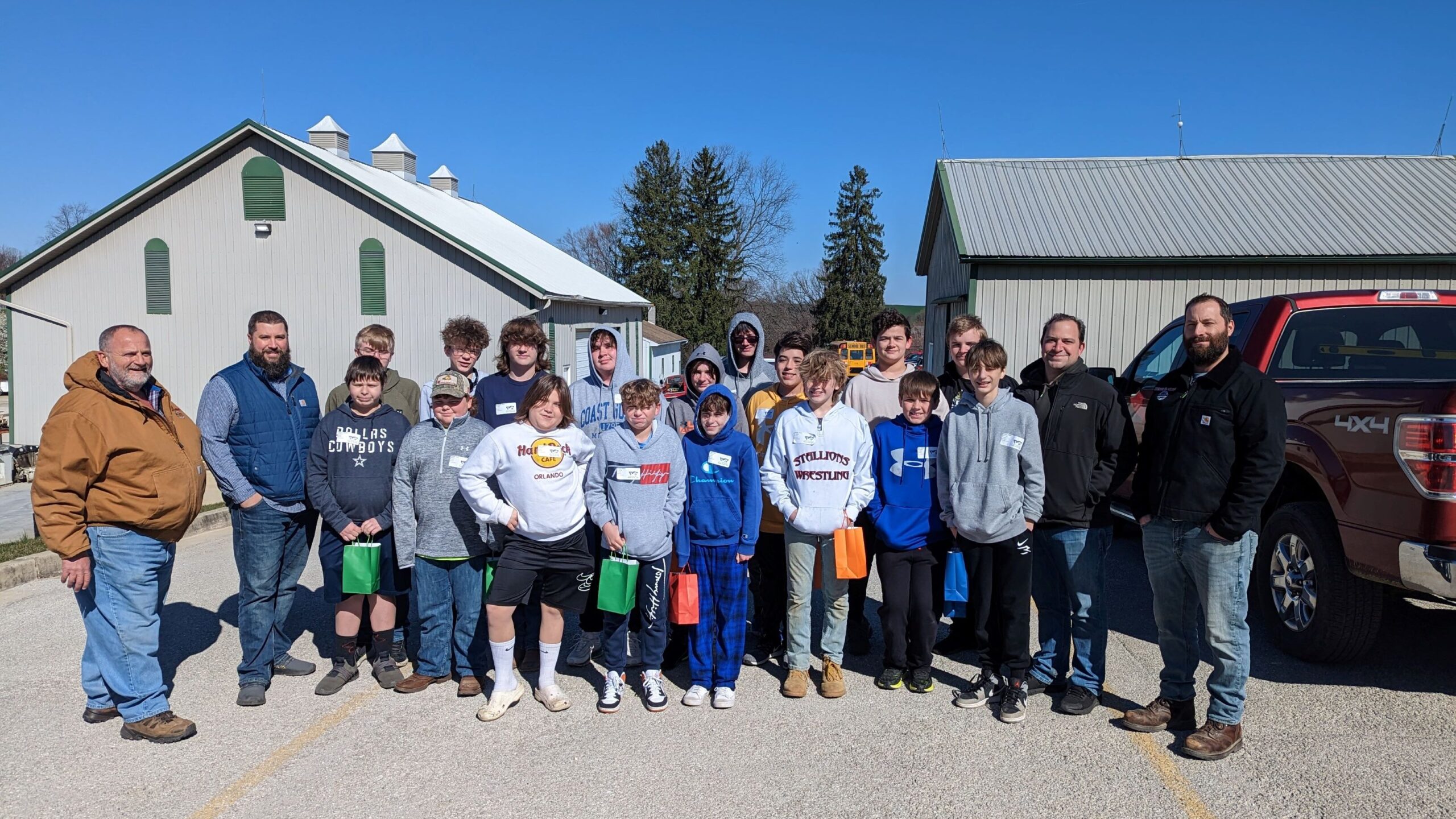
The KDS team is always looking for new ways to give back to our community and in the Spring of 2021, we did just that! Our company teamed up with the local hospital, UPMC Hanover, to figure out what they may need or a way to give back and it brought us to our Spring Baby Item Drive!
After talking with the hospital, we found that new mothers being discharged from the hospital would be a great focus for us. Our company is very family-oriented, so this concept really bloomed with that in mind!
Bringing home a newborn may be overwhelming for some, especially if you are concerned about how you will be able to provide for them while you aren’t able to work. We came up with the idea to put together care packages full of goodies that could be distributed to new mothers in need! We had a goal to put 100 boxes together. While our campaign ran from March until June, we were able to reach 60 total. These packages included diapers, wipes, baby wash, onesies, a bath towel, wash cloths, handmade burp cloths, bibs, a blanket, and a book.
Trust me, it was so great to be able to provide to the hospital and we know the recipients were more than grateful as well.
We were thrilled to try something new this year and find a different way to give back to our community! Stay tuned as we are always up to something throughout the area! While we are always busy on a job site, we are also focused on giving back as well!
Year Completed: 2013
Location: Shippensburg, PA
Three new dormitory buildings, including interior colored staircases. Interior work included:
- 6225 Lft. of continous footers
- 32 pieces column footings
- 10 piers
- 1086 Lft. of building foundation walls
- Elevator pit slabs
- 58,200 Sqft. slab on grade
Exterior concrete flatwork included:
- Stonebase
- 16,000 Sqft. standard sidewalks
- 25,500 Sqft. decorative colored sawcut patios
- 5 sets of stairs totaling 33 treads
- Mechanical pads
- 520 Lft. concrete curb
Project Gallery
Year Completed: 2019
Location: Nottingham, MD
Warehouse project consisting of two buildings including:
- 5,491 Lft. foundation excavation and installation
- 311 column footings
- 746,674 Sqft. unreinforced 7″ slab on grade
- 16 dock pits
- 154,152 Sqft. exterior concrete aprons and ramps
- 16,408 Sqft. sidewalks and stoops
Project Gallery
Year Completed: 2021
Location: York, PA
This warehouse project included foundation excavation and installation, as well as interior stone base and slab on grade. Exterior site concrete work completed included dock aprons, dolly strips, ramps, sidewalks, and door stoops. In additiona, this project package included the prepping, placing, finishing, and full package installation and erection of 142 non insulated site cast 9-1/4” thick concrete tilt wall panels (147,000 sqft).
- 4,380 Lft. continuous footings
- 370 Column footings
- 2,640 Sqft. Concrete foundation walls
- Interior stone base
- 724,237 Sqft. 7″ slab on grade
- 59,581 Sqft. slab on deck
Project Gallery
Year Completed: 2021
Location: York, PA
This warehouse project included foundation excavation and installation, placing and finishing of interior concrete and exterior sidewalks and other flatwork. The concrete package also included the prepping, placing, finishing, and full package installation and erection of 62 non insulated site cast 9 1/4” thick concrete tilt wall panels (57,512 sqft).
- 2285 continuous footings
- 69 column footings
- 216,650 Sqft. interior slab on grade
- 1,330 Sqft. slab on deck
- 27,810 Sqft. dock aprons
- 3,600 Sqft. dolly strips
Project Gallery
Year Completed: 2016
Location: New Kingston, PA
This warehouse project included foundation excavation and installation, including stonebase of the 7” interior slab on grade with dock pits, exterior dock aprons, dolly strips, concrete truck turning pavement and train rail pavement, as well as cast in place concrete walls for dock ramps and dock rail.
- 5,700 Lft. continous fooings
- 362 pcs. column footings
- 1.1 million Sqft. 7″ interior slab on grade
- 120 dock pits
- 173,000 Sqft. exterior dock aprons
- 51,000 Sqft. dolly strips
- 60,000 Sqft. truck turning and train rail pavement
- 4,200 Sqft. CIP walls for dock ramps and dock rail
Project Gallery
Year Completed: 2021
Location: Lebanon, PA
This unique private warehouse project consisted of the placement and finishing of 10″ thick exterior heavy duty concrete pavement with dowel baskets in the apron 60’ out from the building. For this project, 52,000 cubic yards of concrete were placed in 6 months with the use of a onsite portable concrete plant.
- 1.4 million Sqft. of heavy duty 10″ concrete pavement with dowel baskets
Project Gallery
Year Completed: 2014
Location: Leesport, PA
This project included installation of a site concrete retaining wall used to separate heavy duty truck traffic from employee parking facilities. The concrete package included installation of footers and foundations for the concrete wall and exterior flatwork noted below.
- 665′ x 5′ x 8″ retaining wall
- 1,622 Sqft. sidewalks
- 22,555 Sqft. dock aprons
- 14,700 Sqft. dolly strips
Project Gallery
Year Completed: Phase I-2019, Phase II-2020
Location: New Oxford, PA
This project included an addition of five modern buildings being added to current retirement village footprint. The scope of work included installation of foundations, interior slabs, second floor balconies, and exterior porches.
- 3,075 Lft. footers including column footers and piers
- 56,325 Sqft. interior slabs
- 1,330 Sqft. second floor balconies
- 4,120 Sqft. exterior porches

