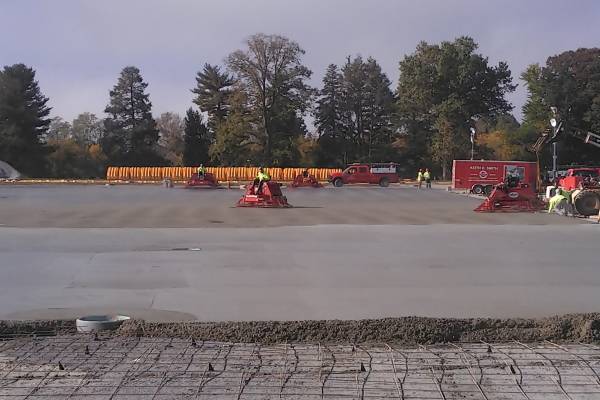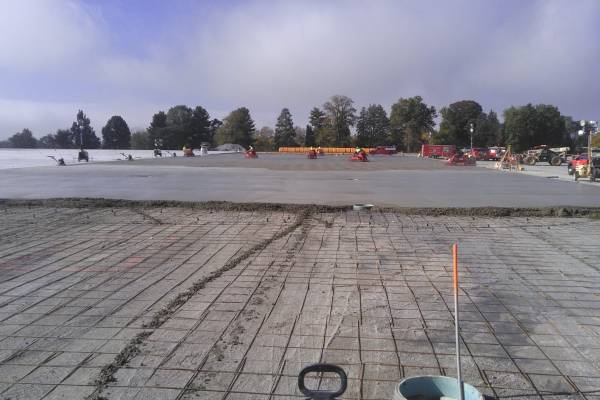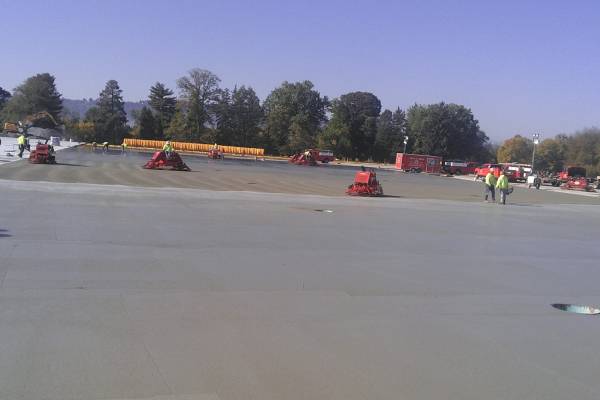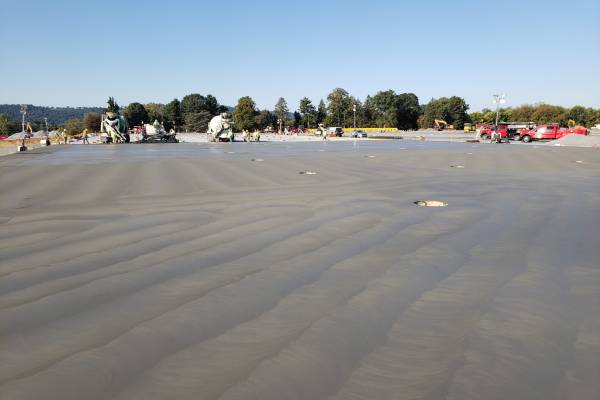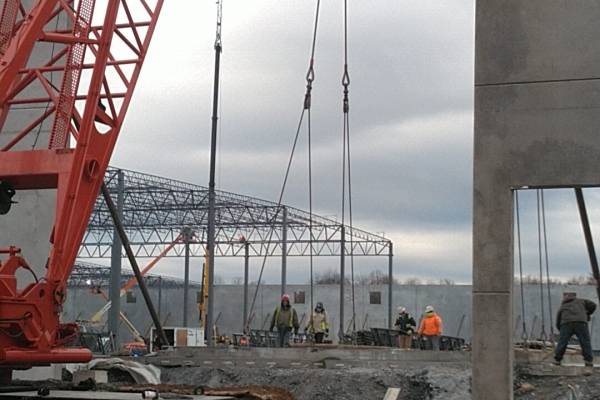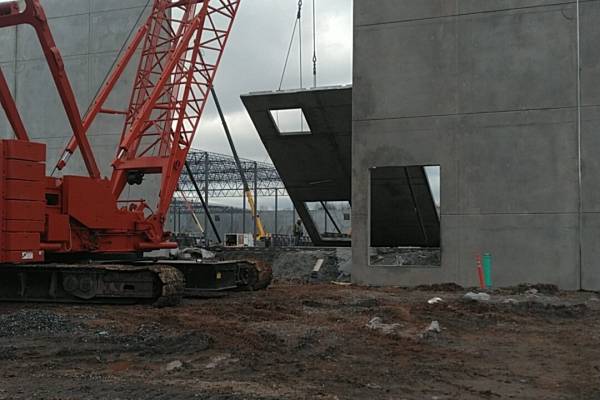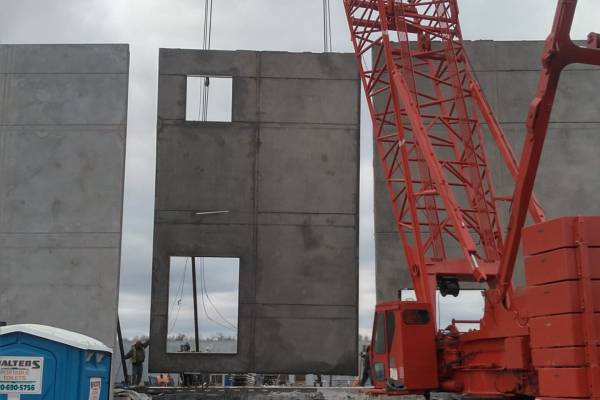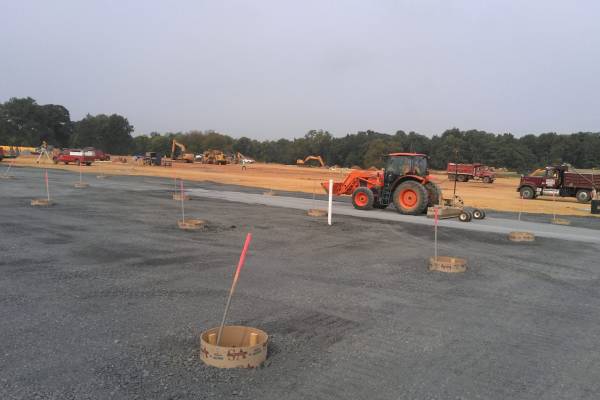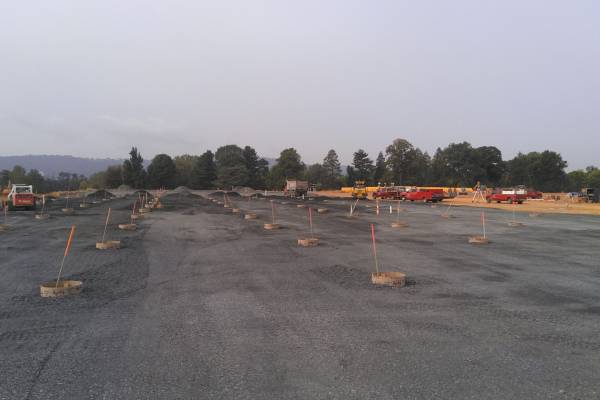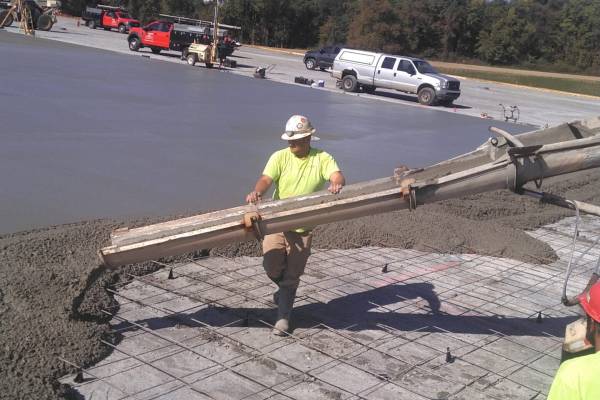Year Completed: 2021
Location: York, PA
This warehouse project included foundation excavation and installation, as well as interior stone base and slab on grade. Exterior site concrete work completed included dock aprons, dolly strips, ramps, sidewalks, and door stoops. In additiona, this project package included the prepping, placing, finishing, and full package installation and erection of 142 non insulated site cast 9-1/4” thick concrete tilt wall panels (147,000 sqft).
- 4,380 Lft. continuous footings
- 370 Column footings
- 2,640 Sqft. Concrete foundation walls
- Interior stone base
- 724,237 Sqft. 7″ slab on grade
- 59,581 Sqft. slab on deck

